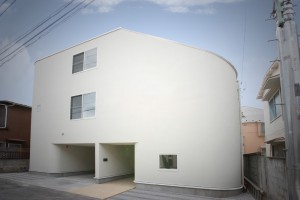Architects in Tokyo, Japan have designed a home with an indoor slide that connects all three stories.
 The studio, Level Architects have made a kids’ dream-come-true home with the option of taking the stairs or giant slide down inside the building. There’s even a large ball pen on the first floor for children to play in.
The studio, Level Architects have made a kids’ dream-come-true home with the option of taking the stairs or giant slide down inside the building. There’s even a large ball pen on the first floor for children to play in.
The home also features an office/library, skylights, rounded corners, lots of built-in storage and shelving, and the best part: a three story slide!
Contributor, designer & admin for JohnHart Gazette.










