The details on Lisa Vanderpump and Kenneth Todd’s new Beverly Hills home are in.
Exactly one week ago today we reported on ‘Real Housewives of Beverly Hills’ Lisa Vanderpump and husband Kenneth Todd selling their Beverly Park mansion but there weren’t any details about the new home aside from it also being in Beverly Hills and it also being HUGE.
Here is a quick recap on the Beverly Park mansion in case you forgot or missed the great story ;).
The mansion was sold for somewhere in the ballpark of $19 million, maybe more. Vanderpump-Todds kept the house sale in their professional family by hiring Housewives’ cast mate Kyle Richards’ real estate husband Mauricio Umansky as the listing agent.
It offers 17,000 square feet of space on 2 plus acres and was built in 1996. There are 7 bedrooms and 10 bathrooms according to the listing information (or 8 bedrooms and 9 bathrooms according to city records).
To view photos of the estate check the story out from last week…AND if you want to know why I will refer to Lisa Vanderpump as Vanderfancy!
Now, as for the new house, Vanderfancy said they were moving in because they needed to downsize from Beverly Park.
“It’s 17,000 square feet and my daughter, Pandora and son, Max, already moved out of the nest. So it’s just Ken and me and it’s really too big for two people”, says Vanderfancy.
The new property is less than a mile away from their previous home and is 8,801 square feet – if that is downsizing then I want to downsize too! Moving on, Vanderfancy and Todd bought the contemporary Abramson Teiger Architects – designed mansion for $10.2 million. The property includes 5 bedrooms and 8 bathrooms.
The home is perched at the top of the Beverly Hills neighborhood offering panoramic views and spectacular gardens.
There is a two-story library that is paneled in Ebony wood. The library in the atrium of the home is the center focus, accessing the other living areas. There are soaring ceilings, gorgeous dark hardwood floors in the living spaces and windows to expose the views.
The living areas include a fireplace and French doors that open up to the back patio. There are both formal and informal dining rooms. There is a wine cellar and it has its own dining area. The kitchen is simple and sleek with clean lines and a snack bar.
The huge master suite with sitting area is on the second floor and has a massive en-suite bathroom. There is a fireplace and more panoramic views in the bedroom. The separate dressing room is every woman’s dream for one main reason, its gigantic. The room is lined with mirrored wardrobes, make-up vanity and built-in dresser-cabinet in the center of the room. Amazing.
The outdoor space is great for entertaining. There is a large wrap around patio overlooking the staircase that leads down to a bullet-tip shaped pool. The pool is surrounded by a green lawn.
John is the Vice President here at JohnHart, and as such is responsible for managing and directing the firm towards obtaining its ultimate goals.
He is also one of our main contributors on the Blog. (please see his profile page on the main site for more information.)


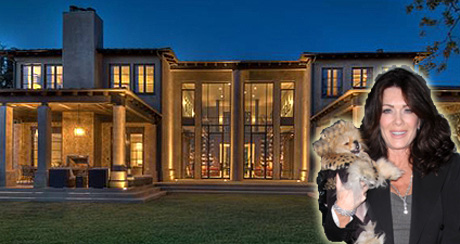
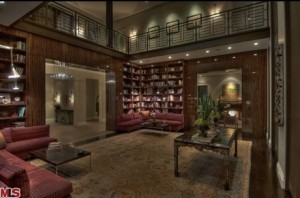
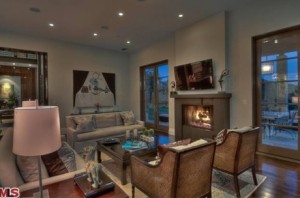
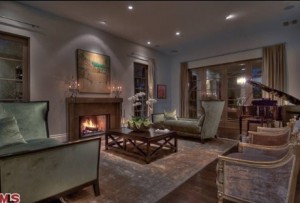
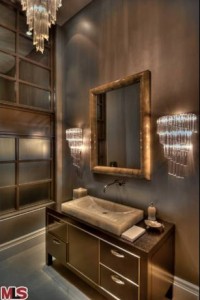
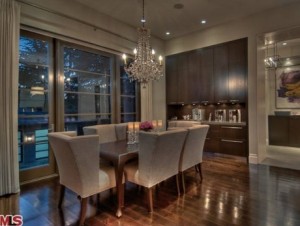
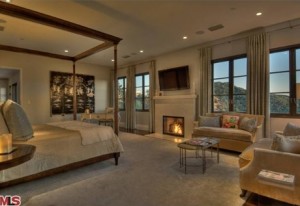
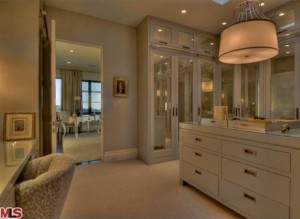
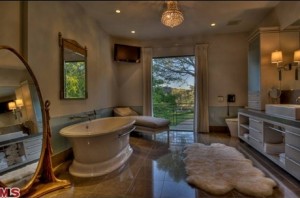
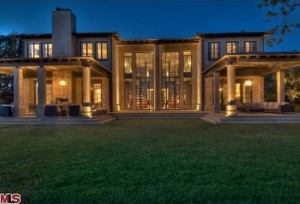
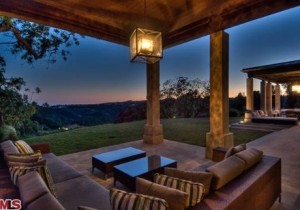
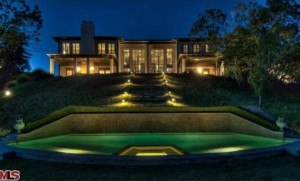
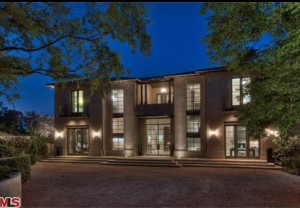
very informative article! Lisa’s new Beverly Hills mansion looks absolutely gorgeous! Everything is so elegant and awesome! I have recently moved to Beverly Hills and I bought a nice and cozy house here.
I must say you have high quality posts here.
Your website should go viral. You need initial boost only.
How to get it? Search for; Etorofer’s strategies