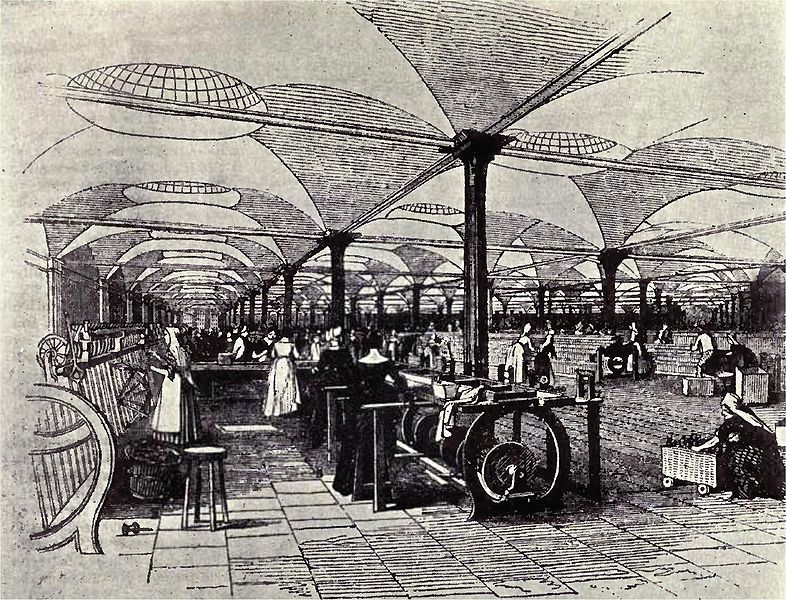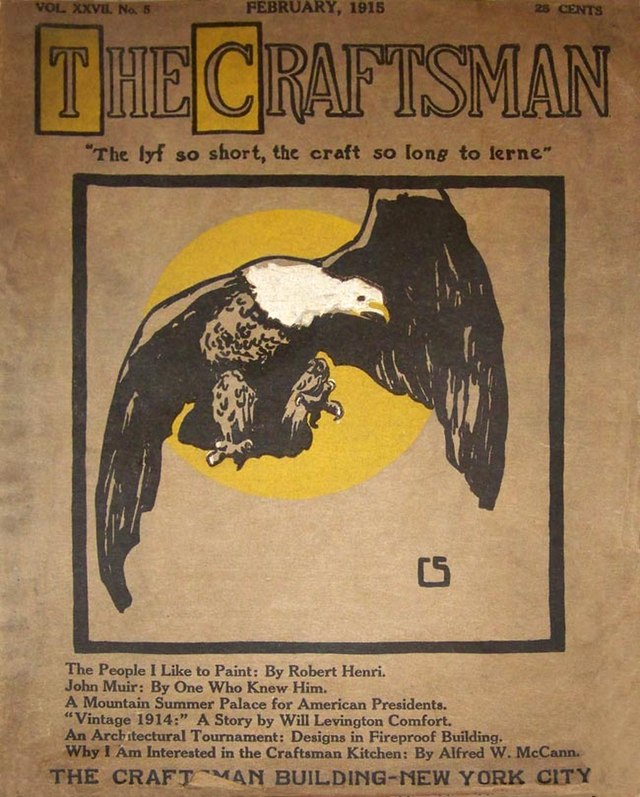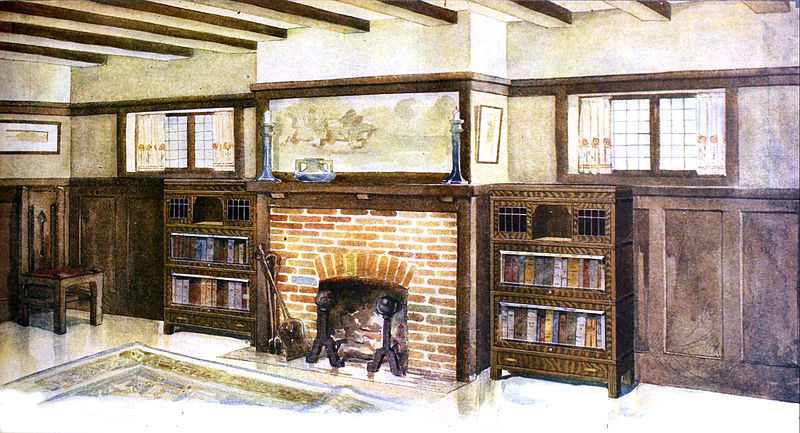Featured photo credit: Crafty
In our second edition of Los Angeles Architecture 101, we ask ourselves: “Where do you go from Googie?” And after the fast-paced, forward-thinking, white-knuckle progress of Googie architecture, we feel like you’re ready for something completely different. So, we’re trading the neon arrows and retrofuturism for a design classic that prioritizes nature and thumbs its nose at industry. Well, at least until Sears picked up on the craze. Breathe in that fresh air, let the sunshine in through those bay windows, and find yourself a comfy seat on the massive front porch. Because today, we’re looking at the Craftsman home.
Update 06/13/23:
Looking for your Craftsman home fix? Well, you’re in luck. Dwell just ran a piece on an absolutely stunning Los Angeles Craftsman pending sale for $2.8 million. But after being voted “The Most Beautiful Home on the Block”, it almost seems like a modest price tag! The 1903 Highland Park charmer houses four bedrooms and three-and-a-half bathrooms in its 2,731 square foot floorplan. “Built to last” is an understatement!
Addressing the Imperfections of Mass Production
While industry heads often regard the Industrial Revolution as a major step forward for the Western world, few movements are wholly black or white. Mass production offered people from all walks of life a convenience formerly unattainable. But it also had a multitude of shortcomings.
Creativity, pride of work, and quality Craftsmanship faltered in the wake of the Industrial Revolution.The British Arts and Crafts movement directly responded to these failures. And it was a message that crossed oceans, giving life and inertia to the American Craftsman movement.
The Craftsman home was born in contrast to cookie-cutter Victorian architecture and the soot-saturated world surrounding it. The hungry gears of industry chewed up and spit out novice apprentices and trained masters alike. These artisans had little love for the machinations that so callously disregarded their craft.
From the early 1900s to the late 1920s, the Craftsman style dominated architecture, even seeping into design elements like landscaping and interior decorating. And even though Craftsman homes have fallen out of fashion from time to time, they always seem to return. In this sense, the Craftsman home is one of the most enduring models to grace the real estate industry.
The Craftsman Philosophy
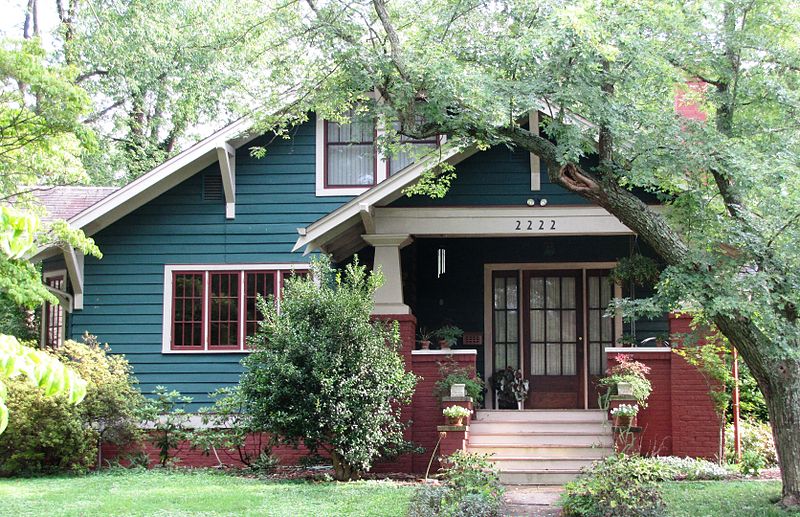
At the turn of the century, Victorian architecture exuded a haughty, ornate, and clinical air. Craftsman architecture sought to subvert that coal-black, machine-like coldness by embracing the beauty of nature in all its naked simplicity. The marvels of machinery had never quite won over the artisans who found that factories couldn’t reproduce soul.
When compared to the ornamental trappings of Victorian architecture, Craftsman architecture sought to capture the earnestness of working with one’s hands. Victorian designs were quick to sacrifice quality construction in favor of complex detail-oriented designs. For the artisans who’d have gladly traded opulence for reliability, the Craftsman home offered sanctuary in more ways than one.
Some saw a longer-lasting issue with the assembly line culture that defined the Victorian era. The all-consuming shift to mass production left a vacuum of skilled laborers. Instead, those new to the workforce trained in the mechanical operation of factories. Craftsmanship wasn’t just in danger of falling out of fashion. It was going extinct.
The Common Characteristics of Craftsman Homes
Since the Craftsman home was devoted to shattering the factory mold, no two homes were exactly the same. However, Craftsman architecture incorporated common defining features and design similarities that fans of the movement can easily identify. Generally, the Craftsman home placed an emphasis on a humble simplicity without the stark clinicism of contemporary minimalism.
Therefore, you’d be hard-pressed to find a Craftsman mansion. Rather the style was typically reserved for smaller or mid-sized family homes. Many employed a bungalow design as evidenced by the traditional California Craftsman home.
The front porch is often a distinctive feature of the Craftsman. In fact, it serves as an unofficial open air living room, encouraging congregation in the presence of nature. These porches are often wide and spacious with rugged support beams or columns upholding a shade-producing roof.
Another key feature of a traditional Craftsman home is a wealth of windows, typically of the bay or picture variety, soaking an open floor plan in natural lighting. Window panes favor a “4 over 1” or “6 over 1” double hung arrangement.
Exterior paint illustrates a partiality to earth tones in an effort to complement the Craftsman home’s natural surroundings. This is an extension of the humble nature of this architecture style which doesn’t attempt to compete with the beauty of nature. However, accents frequently introduce contrasting colors for definition.
Key characteristics of Craftsman homes:
- Low slope roof
- Roof ledges positioned over windows
- Wide, overhanging eaves
- Jutting single or double gables
- Fireplace as the focal point of the home
- Exposed structural beams, brackets (corbels), braces, and/or rafters
- Rustic yet cozy built-in shelving, cabinetry and furniture
- Spacious, open front porches supported by thick, reliable columns (or ornately crafted tapered piers)
- Wide chimneys
- Ceremonial entryway opening immediately into the main living area
- Single or one-and-a-half story single family designs
- Generously sized bay and/or picture windows, and/or sash paneled windows
- Common exteriors include wood siding, cedar shingles, and other natural materials
- Incorporation of stone, cobblestone and/or stucco accents
- Painted earth tones that match natural surrounding colors
Different Craftsman Home Models
The Craftsman movement was so huge and long-lasting that it inspired an impressive four major models all beneath the Craftsman banner. Each of these models shares a common preference for natural building materials, a reverence for functional beauty, and similar structural designs.
Bungalow
The bungalow exemplifies what we traditionally consider when imagining a Craftsman home. The term “bungalow” is Indian in origin. British soldiers attempting to colonize the region returned to England where the bungalow was introduced to Western architecture. After that, the style took off all across Europe.
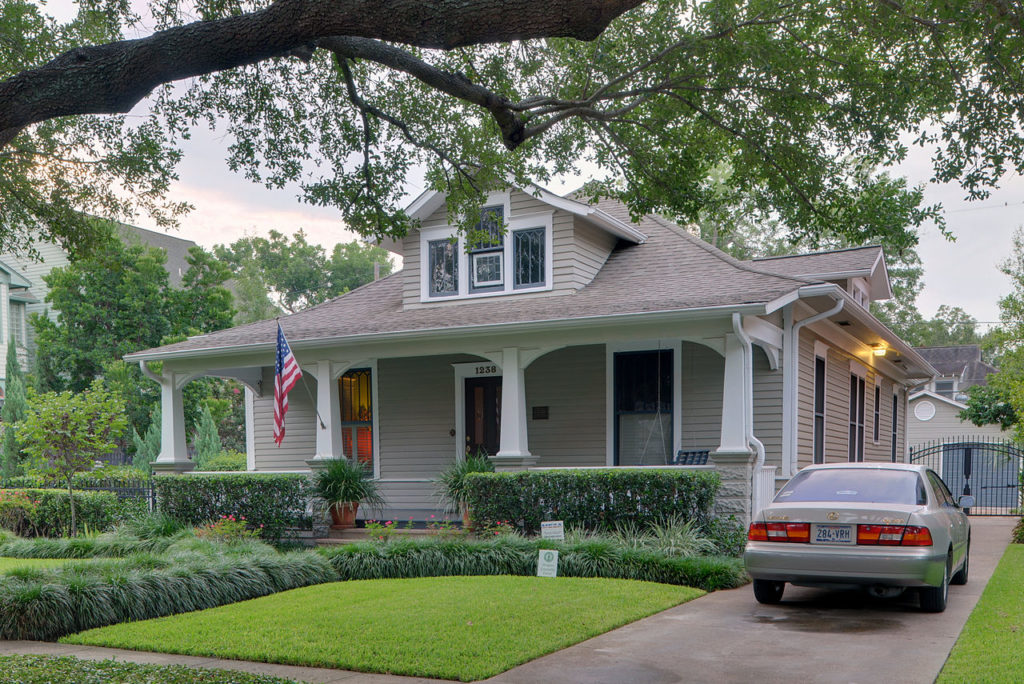
However, the bungalow style really gained traction thanks to Pasadena-based architects Henry and Charles Greene. They infused their take on the bungalow with a distinctive Japanese influence. The bungalow’s emphasis on design efficiency made it an attractive yet affordable choice for the working class.
Bungalow Characteristics:
- Low slope roof
- Spacious front porches supported by tapered wooden columns
- Double-hung windows with multi-paned upper sashes
- Generous verandas for relief from hot weather
Prairie
The Prairie-style Craftsman was popularized by Frank Lloyd Wright and his architecture school of the same name (the Prairie School). Prairie Craftsman homes further blurred the lines between man-made shelter and the natural world with expansive stretches of windows, rooted designs that mirrored the liberty of open fields, and large, covered front porches.
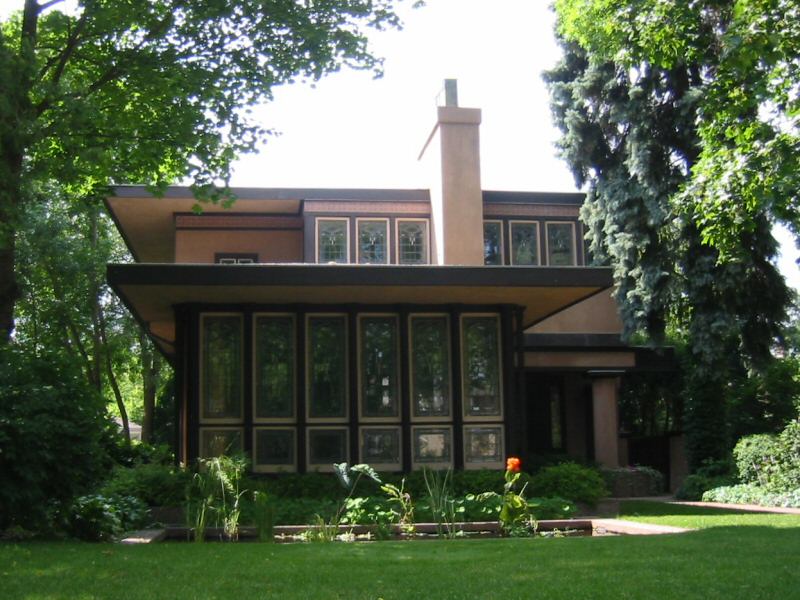
But the prairie designs also adopted a more contemporary look. Perhaps this is why the prairie models were the only Craftsman homes to retain popularity after World War II. Their spartan, functional design found them more easily incorporated into the fresher ranch-style homes that were sprouting up than the traditional bungalows.
Prairie Characteristics:
- Rooted design evokes the flat vistas of the open prairie
- Natural materials utilized in construction
- Generously sized bay and/or picture windows
- Spacious, open floor plan
- Contemporary lines
- Large, covered front porches
- Hardscaping using natural materials
Mission Revival
The Mission Revival Craftsman home, also referred to as “Spanish Revival” and “Spanish Bungalow”, presents the most radically different model in appearance. Mission revival places a Southwestern U.S. spin on a traditional Craftsman design.
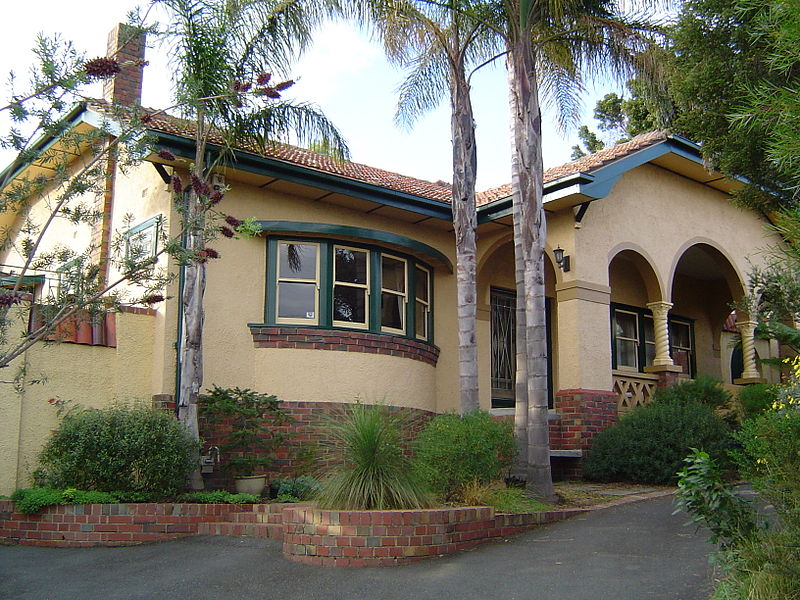
Though a Spanish influence is obvious, the Mission Revival model evokes a distinctly Mediterranean vibe while keeping with the American desert aesthetic. Its open flow contributes to premium ventilation that’s definitely appreciated in warmer climates. Even to this day, the Mission Revival Craftsman is popular in regions with Spanish history.
Mission Revival Characteristics:
- Spanish archways
- Curved lines
- Terracotta roofing with porcelain paver tiles
- Open floor plan
- Vast, open verandas
- Interior courtyards
- Stucco exteriors
- Spanish tile, stucco and terracotta interior finishes
Foursquare
Finally, the Foursquare Craftsman offers the largest, yet most spartan of the Craftsman home models. In the wake of World War I, soldiers returned home and started families. As a result, people needed more living space and quickly.
The solution? Add a second story to the tried-and-true bungalow design. Each floor boasted a simple four rooms distributed to the corners of the boxy Foursquare (hence the name).
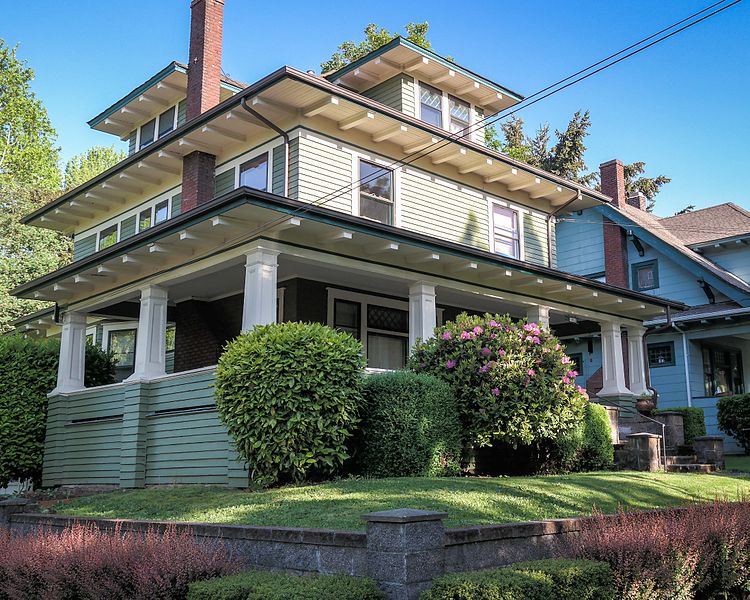
Due to the urgent need for housing, Foursquares were constructed quickly with few details and embellishments. However, their simple design left them open for easy future customizations that could emulate a variety of more decorative architectural styles.
Four Square Characteristics:
- Simple, boxy design
- Second floor
- Four rooms per floor
- Each room corresponds with a corner
How the Craftsman Home Became a Household Name
The popularity of the Craftsman home over the years owes a debt to noted furniture designer Gustav Stickley. He was renowned as a tastemaker who promoted the Arts and Crafts movement that gave rise to the Craftsman style. In fact, he’s credited as coining the moniker with his at-the-time popular magazine The Craftsman.
Issues of The Craftsman, which ran from 1901 to 1916, included plans and blueprints for building Craftsman homes. Stickley also released regular catalogs where additional plans could be purchased. The monthly magazine also focused on DIY planning, advertising, and celebration of the Arts and Crafts movement.
With The Craftsman being such a popular publication, the architecture style became a household name. In fact, Craftsman architecture finally came full circle when it was partially consumed by the mass-produced machinations it had rebelled against. Industry giants like Sears, Roebuck and Company began to offer “bungalow kits” that came pre-measured and cut.
These mass-produced bungalows lacked the quality of their Craftsman namesakes. Few boasted the masterfully crafted cabinetry and shelving, the vast welcoming front porches, and the quality of materials. When the Craftsmanship was taken out of the Craftsman, the style dropped in the public’s favor.
The Fluctuating Favor of the Craftsman
The opening of the Panama Canal, notably christened by San Diego’s Panama-California Exposition, hastened the decline of the Craftsman. Prospective homebuyers wanted to match the exotic romance of Panama. Therefore, their attention turned to homes incorporating Spanish and Mediterranean revival designs.
While Mission Revival Craftsman designs attempted to keep pace with changing tastes over the decades, the end of the second World War painted a bleak picture for the Craftsman. Soldiers had returned from the former World War embracing Foursquare Craftsman homes. But the soldiers returning from World War II had little love for the tired Craftsman styles. They yearned for something more contemporary.
American culture didn’t strongly connect with nature again until the counterculture youth movement of the late 1960s and early 1970s. Once again, an appreciation for nature and hand-worked Craftsmanship began to influence tastes, and old Craftsman homes found a new audience. This youth culture spurned the material trappings of their parents in favor of utility, simplicity, and a reverence of the natural world.
California’s Relationship to the Craftsman Home
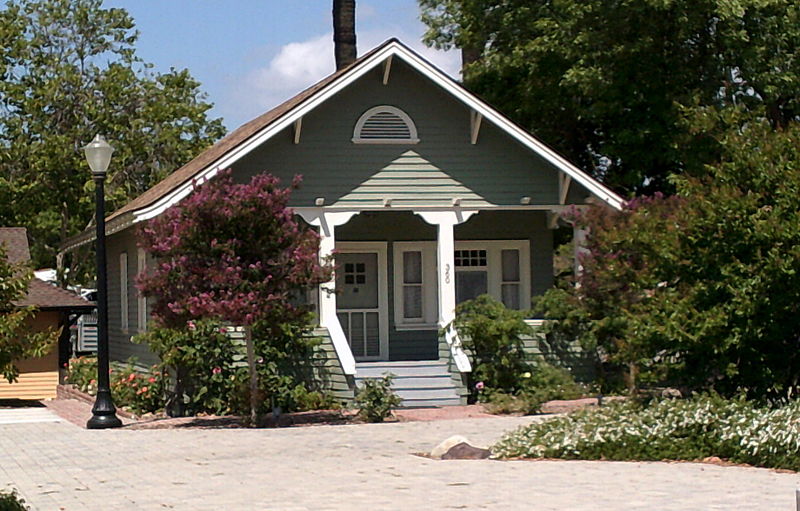
California quickly forged a special bond with the Craftsman that continues to this day. People moving to California in the early 1900s arrived seeking a more laid back lifestyle aided by the temperate climate. The Craftsman home introduced a novel design that complemented a climate as mild as the lifestyle.
Above all, Largely due to its lack of significant snowfall, Southern California weather is perfect for the Craftsman. The wide, low, sloping roofs, inspired by Japanese architecture, wouldn’t hold under heavy snowfall but easily deflect falling rain. This roofing style also provides a shady refuge from the intense desert summers.
A Design Style Fit for Energy Conservation
Even in the present day, the Craftsman keeps stride with California’s progressive embrace of greener, more sustainable living. Two-story Craftsman designs accommodate an extremely energy-efficient method of heating. The upper and lower levels are divided by a door at the entry or exit of the stairwell that helps to trap heat in two distinct areas.
The heat actually follows the schedule of the residents. During daylight hours, heat remains trapped in the lower levels where the residents are more likely to be found. At night, the hot air rises to the bedrooms on the upper level where the family retires for the evening.
Craftsman homes also use their wealth of windows for an efficient system of ventilation that just wouldn’t be practical in regions with harsh winters. The large double-hung bay and picture windows can be opened to release trapped heat during the cooler summer evenings. This also allows plenty of fresh, natural air in to break up any stuffy stagnation. Even in chillier months, the Craftsman’s central focus on wide hearths allows for quick and easy heating.
The Soul of Craftsman Architecture
In a way, California perfected the Craftsman home. The state’s abundance of sturdy natural materials such as rich redwood and polished river rocks juxtaposed well against artisan-crafted tiles. This is further evidenced by the plethora of culturally significant Craftsman houses found in the state, including arguably the most well-known Craftsman of all time: the Gamble House in Pasadena, designed by Henry and Charles Greene. The bounty of Craftsman homes in California is such that you can almost always find a few being sold through JohnHart agents.
We’ve come to take the Craftsman for granted. But the next time you see one, which if you live in Los Angeles will probably be some time today, try to remember what they represented. These homes were our sanctuaries in a time when machines threatened to eclipse our essence. The Craftsman home reminds us to remember our human spirit.
Read Los Angeles Architecture 101: Googie
Read Los Angeles Architecture 101: Beaux-Arts
Read Los Angeles Architecture 101: Churrigueresque
Read Los Angeles Architecture 101: Art Deco
With a brand that says as much as JohnHart’s, Senior Copywriter Seth Styles never finds himself at a loss for words. Responsible for maintaining the voice of the company, he spends each day drafting marketing materials, blogs, bios, and agent resources that speak from the company’s collective mind and Hart… errr, heart.
Having spent over a decade in creative roles across a variety of industries, Seth brings with him vast experience in SEO practices, digital marketing, and all manner of professional writing with particular strength in blogging, content creation, and brand building. Gratitude, passion, and sincerity remain core tenets of his unwavering work ethic. The landscape of the industry changes daily, paralleling JohnHart’s efforts to {re}define real estate, but Seth works to maintain the company’s consistent message while offering both agents and clients a new echelon of service.
When not preserving the JohnHart essence in stirring copy, Seth puts his efforts into writing and illustrating an ongoing series entitled The Death of Romance. In addition, he adores spending quality time with his girlfriend and Romeo (his long-haired chihuahua mix), watching ‘70s and ‘80s horror movies, and reading (with a particular penchant for Victorian horror novels and authors Yukio Mishima and Bret Easton Ellis). He also occasionally records music as the vocalist and songwriter for his glam rock band, Peppermint Pumpkin.


